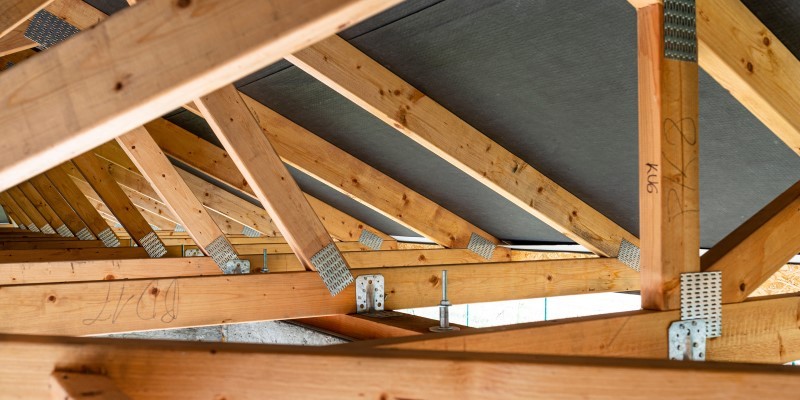Mega Guide to Roofing Beams, Joists, Rafters and Trusses

No matter the style of roof you have, its structure will be largely made up of and supported by timber in various forms. These primarily include beams, joists, rafters, and trusses. While each of these differ from one another, they all share the same task: supporting the live and dead weight of your roof, supporting the walls of your home, and offering a space for ventilation and insulation. In other words, these elements are vital parts of any well-constructed home.
What’s the Difference Between a Beam and a Joist?
Put simply, roof beams support the joists. Often, one beam is used centrally to support many more joists, but both elements are vital to a strong roof structure. If you could look into an uncovered roof, you’d see one or more central beams spanning the length of the property, with many joists “leaning into” them for additional support.
Roof Beams
A roof beam is the primary load-bearing element in your roof. It provides support to the roof or floor above, and strengthens your walls, keeping them securely in place to prevent them from spreading out or leaning in. Roof beams also provide support to the rest of your roof, including any joists, trusses, battens, or roofing materials. The beams will often be the thickest element in your roof.
Roof beams usually span the entire length of the roof space, and are typically made from timber, but can also be crafted from metal or concrete. Many developers make a feature out of a home’s roof beams, using colour or material differences to contrast with other elements in the roof. Due to their role in maintaining structural integrity, roof beams are one of the most important parts of a roof.
Roof Joists
Roof joists are laid horizontally, with even spacing and running parallel to one another. Supported by the beams, joists help to support the weight of your roof and transfer it to the vertical columns and then down into the foundation. Joists can be used in both flat and pitched roof constructions, and can be either exposed or concealed. Roofing joists generally join opposing walls to support the ceiling below and/or floor above. They are generally made from timber, but like beams, can also be made from steel or concrete.
Roof Rafters
Rafters are used in roofs with a pitch steeper than 10°, and are typically joined where the two slopes of your roof meet at the apex. Like joists, rafters are spaced evenly and laid parallel to one another, running from the ridge to the eaves. The primary difference between the two is the load they bear, as raftered roofs often feature large loft spaces where insulation is placed between the rafters.
Roof Trusses
Unlike beams, joists, or rafters, roof trusses are pre-fabricated. Often using lighter timber, trusses are generally cheaper than their counterparts, and easier to install. One downside however is that roof trusses cannot be disassembled or altered without severely affecting their structural integrity. This limits your creative freedom when it comes to your roof, but their lightweight design reduces the need for load-bearing walls below, offering greater flexibility for open spaces in your home.
In Closing
We hope this guide has been informative, and you now have a better understanding of the structural timbers in your roof! Due to their integral nature to the strength and safety of your home, we’d recommend leaving the installation and maintenance of roof beams, joists, rafters, and trusses to professional tradespeople. Despite the extra cost, you’ll be able to sleep soundly knowing your roof is sturdy and built in line with the latest building regulations. Learn how to find a good roofer.