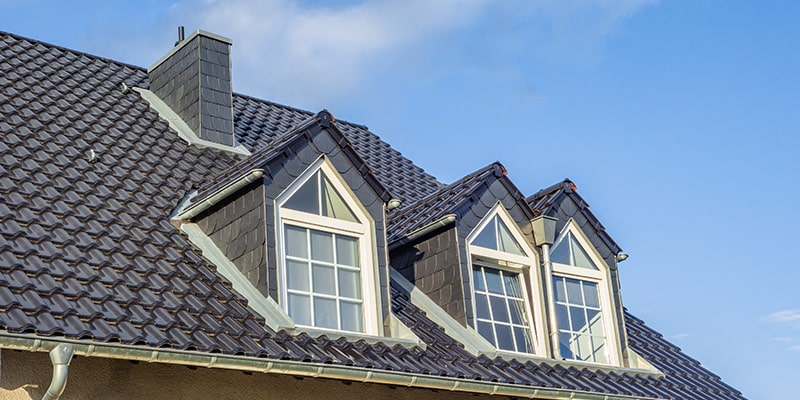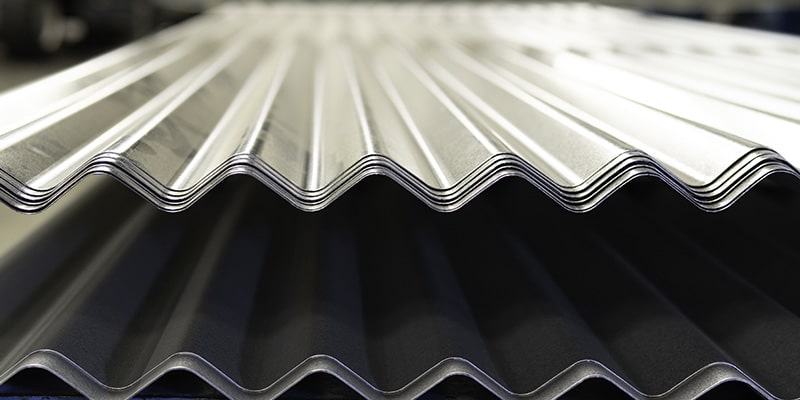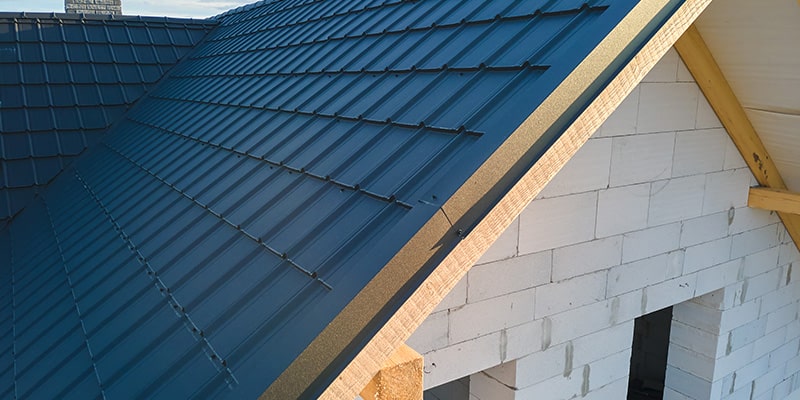Low Pitched Roofing Guide
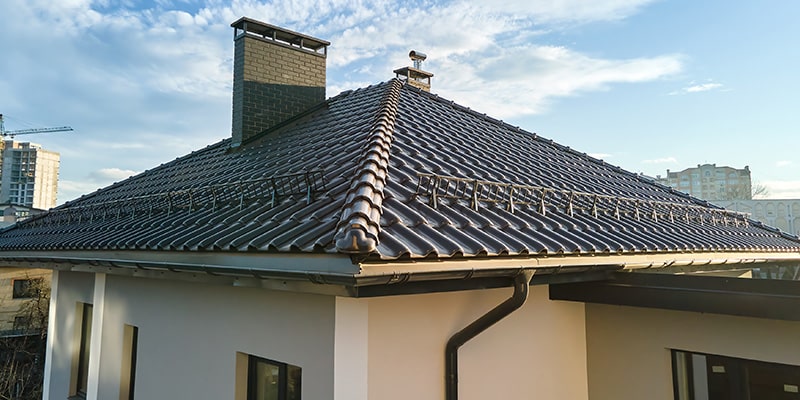
Pitched roofing has been the staple design for our homes’ roofs for centuries. Why? Because this simple act of fitting two angled sides against an apex lends our roof's superb structural integrity whilst providing the ideal draining solution for rainwater and creating enough of a void to ensure proper ventilation.
To maximise all these benefits the average roof in the UK lands somewhere between a 30° and 50° pitch. However, with the introduction of lighter-weight modern materials, lower-pitched roofs have been growing in popularity. Providing a unique-looking roofline, ideal for extensions.
Contents
- What is a Low Pitched Roof?
- Why Choose a Low-Pitched Roof?
- Important Considerations
- What Materials Should I Use on My Low-Pitched Roof?
- Final Thoughts
What is a Low Pitched Roof?
Whilst the exact boundary between a low-pitched and pitched roof can differ depending on who you ask, the general rule is that anything below 30° and above 10° can be considered ‘low pitch.’ Below that threshold are flat roofs, typically found atop garages or larger commercial buildings.
Whilst some homes see significantly lower pitches compared to others, low-pitched roofs almost always find their way atop extensions. Seeing as interest in extensions has grown almost 60% in the last decade, it’s no surprise that low-pitched roofs have also boomed in popularity.
Why Choose a Low-Pitched Roof?
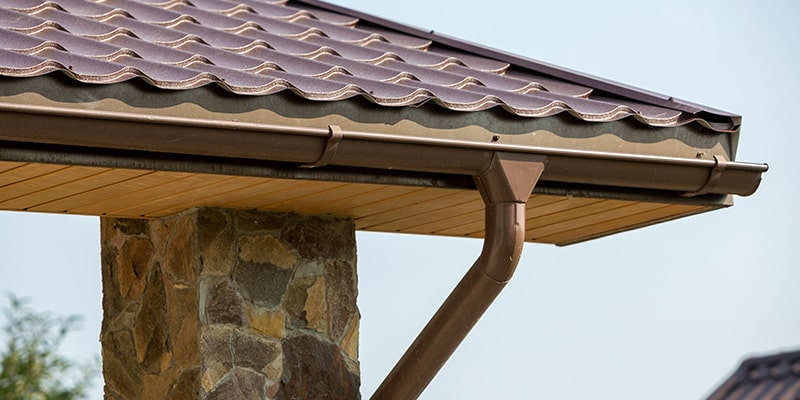
If higher-pitched roofs have been established as the ideal for homes, it’s only reasonable to question the benefit of a low-pitched roof. In theory, the lack of roof space takes away many of the benefits that pitch roof is popular for. Even Lacking the room to convert the loft into a new living space.
Their popularity, in truth, is a combination of necessity and kerbside appeal. Necessity because the pitch is often limited as the top of the roof has to be terminated at its top abutment underneath your first-floor window and kerbside appeal because its additional length makes the extension larger. As opposed to flat roofs, low-pitched roofs are also far better suited to draining rainwater and, benefiting from better structural integrity, suited to a wider array of roofing materials.
Important Considerations
Whilst all new roofs need a great deal of pre-planning before construction when opting for a low-pitched roof solution even greater care and attention should be given. This is because many of the elements in your roof will be pushed to their limits when subjected to severe weather.
In recent years this has been somewhat lessened by the introduction of stronger, longer-lasting low-pitched roofing materials with lower minimum pitches. In some cases, as low as 15°. Even so, as strong as individual components may be they would have been tested with the most accurate installation. Not something that can be achieved on every extension. Below are what you will need to keep in mind during construction as well as in the years following with your annual maintenance.
Headlap
Headlap refers to the space any given tile or slate is overlapped with the one above and below. This overlap is key to keeping your roof watertight, preventing any small gaps that rainwater could find its way through. Reducing this overlap is one workaround many use for tiles with a minimum pitch higher than that of your roof. However, this can be a dangerous pitfall, significantly reducing your low-pitched roofing material’s functionality and increasing the risk of a failure in your roof.
Most materials you’ll find will have on their sales brochure or technical specs a minimum and maximum headlap to avoid these risks. Before their style or finish, it’s key that you find materials which suit the roof you are trying to build with an accurate fitting. This will ensure that there is sufficient side lap in addition to your pitch to prevent water from moving up or sideways.
Water Draining & Shedding
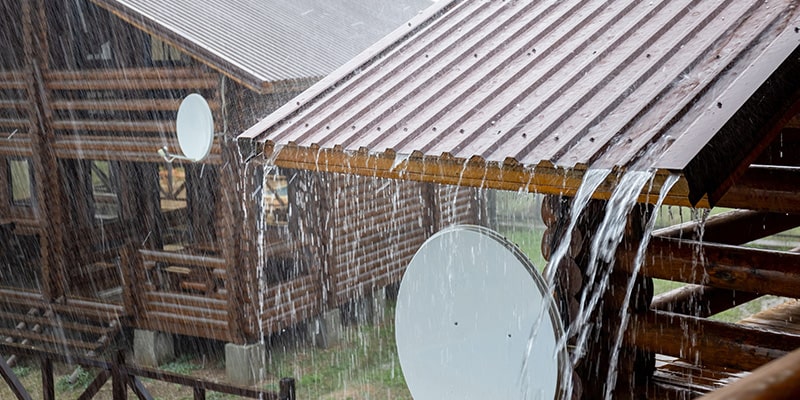
As lower-pitched roofs naturally feature shallower slopes, rainwater is much slower to drain. This added time gives it more opportunity to find its way into your roof. This is in addition to any pooling water on rafters that, again by the design of a low pitch, will be larger than most average-pitched roofs.
To counteract this problem, many manufacturers provide you with a limited maximum rafter length. However, as this won’t apply to every application it’s also recommended that your increase the pitch of your roof by a single degree for each half meter you have to over this maximum distance. The size of your extension will be limited then, by how much space you want versus how high you can make your pitch to the point that it can still fit underneath your first-floor windows.
Another consideration to keep in mind is your roof's underlay. If this is not installed with enough drape between your rafters, (the gap between underlay and tiles, which drains water in the batten cavity) water may be held up by the other battens as it drains where it will begin to pool, eventually seeping into the timber. Consult with your roofer about these issues if you are concerned, though one potential solution is to install counter battens in addition to your tiling battens which can provide a clearer channel for rainwater to drain.
One final thing to keep in mind is water shedding. Not only will your low-pitched roof have to drain away any rain that it meets, but also the rain from the larger roof above it. If this water comes in concentrated loads, for example from a valley or down pipe, it will greatly increase the chance of a leak. Where possible, it is always best to build your extension away from these areas.
High-Risk Components
As we mentioned above, low-pitched roofs see a lot more stress on their individual components. This being the case, it’s a good idea to take note of the particularly vulnerable areas so that you can protect these when building. Eaves, for example, are one of the most common areas where a leak can start with your underlay sagging behind the boards and unwittingly pooling water.
Whilst a costly problem to resolve if left alone, it can easily be avoided altogether using an eaves ventilation kit and underlay support tray. Using this tray, you can prevent your underlay from sagging keeping the water flowing into the gutter and away from your extension. Make sure that the fall angle is wide enough to allow ALL the water to drain into the gutter and that your bottom layer of tiles is still in line with the rest of the roof.
What Materials Should I Use on My Low-Pitched Roof?
Perhaps the biggest benefit of low-pitched roofs is the number of options when it comes to choosing your materials. Below are just some of our favourites.
Clay
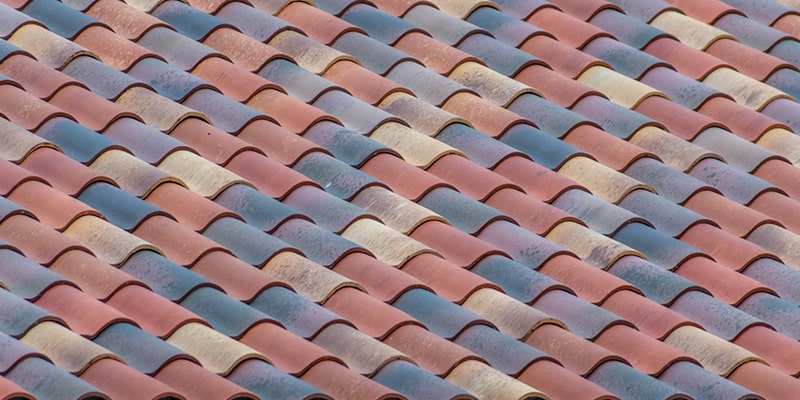
If you want your extension to match your home's roof, clay tiles will likely be one of your first ports of call. Not only are they a staple for most pitched roofs, but they boast durability tried and tested over hundreds of years. These tiles would make your extension almost as hardwearing as your larger roof in terms of its weathering capabilities and, considering clay tiles are very consistent in their design, are easy to replace should one slip.
Unfortunately, along with their strength and build quality clay tiles would also bring a lot of weight to low-pitched roofs. Depending on the size of your extension this may make them unsuitable so take care to double-check with your roofer before getting them delivered.
Slate
If you were impressed with the durability of clay tiles, slate take this to a whole new level with most able to last well past a century if treated correctly. This, by extension, also makes them incredibly environmentally friendly when compared to other roofing materials – particularly asphalt shingles which often need replacing in as little as 20 years.
The downsides? I’m afraid they are very similar to clay tiles in that their weight takes them out of the equation for many smaller projects. This is in addition to their cost and difficulty to replace. All in all, they are typically only the best choice for those experienced with their installation. Keep in mind that whilst they last a long time, slate can also be surprisingly fragile. This means that the risk of accidentally damaging them whilst cleaning can be high. To summarise, they are perhaps the best-looking choice but do require a bit more upkeep than other materials on this list.
Steel Sheets
A great choice of low-pitched roofing sheet, steel roof sheets, despite what you may think, are quite light and easy to install. Better yet, they also boast exceptional fire resistance – great news if you are looking to host parties when your extension is complete. Another hidden benefit of steel is its superb heat conduction. Resulting in naturally improved energy efficiency and savings that are better spent powering your appliances.
One thing to be aware of, however, in contrast to its excellent rain and snow resistance, is the noise. Metal does not absorb sound very well, meaning that if you are in your extension when it’s raining, you’ll definitely know it. That being said, there are inexpensive ways to manage the excess noise including acoustic insulation or plywood sheathing.
Lightweight Tiles
Typically made of polypropylene or metal, lightweight tiles offer a combination of traditional looks and modern convenience - being easy to transport, easy to install and easy to maintain. Due to this lighter weight, they are also far more fuel-efficient to deliver, perfect for those of you looking to make your homes greener.
One downside worth noting, however, is that most lightweight tiles do not share in clay or slate's durability. After repeated weathering by wind, rain and particularly hail, they may dent. Of course, this will largely depend on the quality of the tiles. Those made from galvanised steel for example are far better equipped to handle severe weather over longer periods of time.
Final Thoughts
Whilst low-pitched roofing may seem a tad problematic on the surface, the truth is that it’s still one of the best options for new extensions. As long as you take care to account for potential issues in drainage and take care to protect the more vulnerable areas of your roof, you’ll find that it can not only be practical but match perfectly to your existing home.
As for materials, we recommend exploring your options. Whilst clay and slate may be at the top of your list consider whether your extension could bear the weight. If not, lightweight tiles or steel make for excellent alternatives that also make for a great DIY project.
For more information on your low-pitched roofing options, don’t hesitate to get in touch with our award-winning customer service team. Simply call us on 01295 565565 or get in touch using the handy live chat below.
