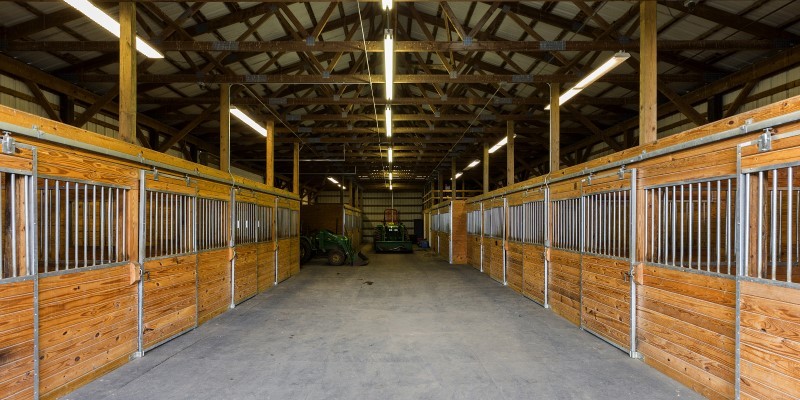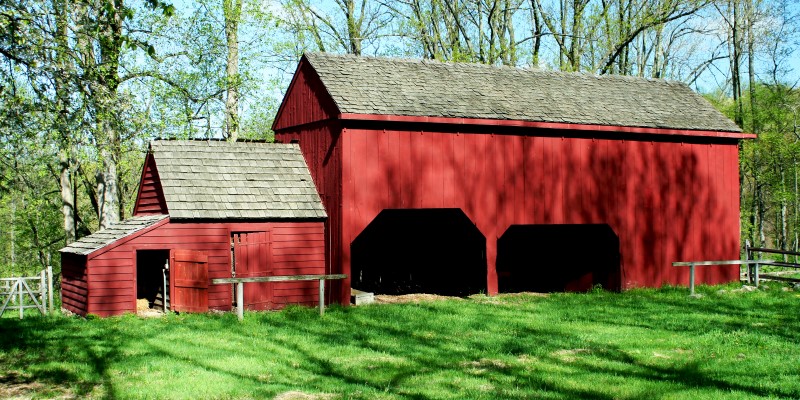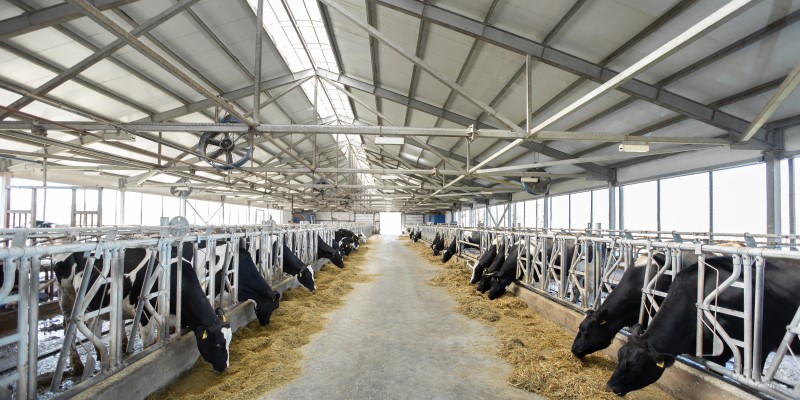Cheapest Ways to Build a Barn

Barns are so much more than a few sticks of lumber and a roof and can cost far more than most people think. But you know that already if you are reading this article. So, let’s get to brass tacks and look into just how you can build your barn cheaply in the UK.
What Type of Barn Can I Build?
Most barns are multiple purposes but the larger it is the greater amount of detail and labour will be required. They are open plan, used for anything from storing machinery to sheltering animals. This means the type of barn you can build will largely depend on whether it is a permanent or temporary solution.
Barns designed to pass the test of time will typically need to be as structurally sound as a house. This means strong foundations, four walls and a well-maintained roof. These can be pricey and will likely need to team of experts to build.
Of course, in many cases, particularly for storage and to keep your machinery safe from the rain, temporary buildings will more than do the job. A popular choice for keeping costs down is a pole barn. We’ll explore this more below.
How Much Does It Cost to Build a Barn?

So, if you were to opt for the permanent route how much would this set you back? Well, there are several factors to consider. As we’ve mentioned above, the foundations and the materials are certainly some of the main costs, but you've also got to consider any electrical wiring, carpentry work and other labour involved.
Something as simple as your location can as affect the cost of your quote. That being said, on average, a steel-framed barn will be around the £35,000 mark. More than a pretty penny and that’s before we account for running and maintenance costs across the years.
What Are Pole Barns?

The best solution to keeping costs down is to re-think how you design your barn. Pole barns are among the simplest types of structures, which is why they are so cheap to build. In place of foundations, telegraph poles are hammered into the ground to support the roof. This roof is often made of metal corrugated sheets, again, to keep costs down.
Despite not relying on concrete or bricks, pole barns are more than capable of lasting up to 40-plus years. Of course, this means keeping the wood treated and the roof well maintained to prevent any damp or mould from taking root.
Another great benefit of Pole Barns is how easy they are to customize due to the nature of their design, pole barns and inertly flexible. It is simple and quick to separate out the open plan space into tack rooms, feeding storge and even extend out for livestock separation.
Like any other type of barn, however, pole barns will vary in price depending on their size. The good news? Pole barns are also far more approachable as DIY projects, with the help of the occasional trade all you need to ensure it meets all relevant standards and requirements.
Do I Need Planning Permission for a Pole Barn?
Pole barn planning permission will be required in the UK in most cases whenever you plan to construct a new building or extension. However, there are some exceptions which fall under the neat title of ‘agricultural permitted development.’
You will fall under this permitted right if you own a farm that is 5 hectares or more. In this case, you will have the right to erect, extend and alter your buildings as needed assuming they are agricultural buildings under a certain size.
In some circumstances, these rights also apply if you are making temporary use of your land or developing caravan sites. Though, it is always a good idea to check in with your local planning authority to inform them and check that these rights apply to your specific project.
How Much Does a Pole Barn Cost?
Now, onto the question at hand. To get an accurate estimate of how much your pole barn would cost, you need to answer 3 questions:
- What size barn are you building, and, by extension, how many timber poles and roof sheets do you need?
- How much will it cost to prepare your site for building? I.e., clearing the ground and digging the footing for your poles.
- Are hiring help to sink the poles & fit your roof? If so, what will they be quoting?
Once you’ve got accurate quotes for all 3 of these questions, you’ll have your total amount. On average, this will be somewhere in the realm of £4500 for a mid-sized barn. On the lower end of the scale (6 meters barn) this may be between £1500 - £2000 and on the higher end (around 24 meters) up to and over £7000.
Either way, even assuming the highest cost, you’ll still be saving roughly 80% compared to having a full barn contracted. And guess what? If at any point you feel the need to build some walls to sure up your pole barn, you can. They are just that flexible.
|
Average Cost of Pole Barn |
£4500 |
|
Average Cost of 6 Meter Pole Barn |
£2000 |
|
Average Cost of 24 Meter Pole Barn |
£7000 |
What is BS 5502?
Most agricultural buildings are exempt from building regulations, as long as they are not used as a dwelling, nor are they close enough to any building where people sleep. As long as there are enough fire exits (which in the case of a pole barn there most likely will be) no reference to the building regulations is required. However, there are still voluntary standards that we would recommend following to ensure your barn is fit for purpose and long-lasting.
In this case that is British Standard 5502. Here you’ll find a wide range of information including animal weights and density of sorted materials. This will help your structural engineer (if you choose to employ one) to create a barn perfectly suited to your needs.