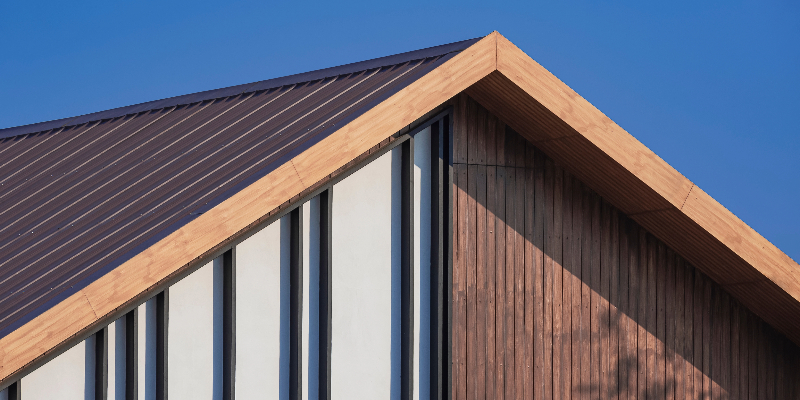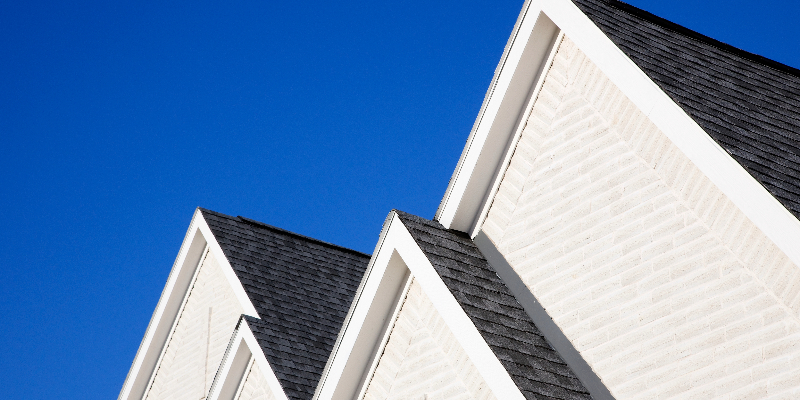7 Unique Roof Designs to Make Your Home Stand Out

Roof design has largely gone unchanged for centuries. In fact, it was the ancient Greeks that first invented what we know today as the gable roof. You’ll know this as the standard apex roof, with two sloping sections that meet at the top to form a ridge.
This type of roof is stable, allows for superb water drainage and offers you additional space in the loft for storage or conversations. However, the biggest benefit is that they are easy to build – this is why they are so common compared to some of the more unique designs our homes could be sporting. Being quick to put up also makes them far cheaper, another reason why they are so popular for newly built homes.
Different Types of Gable Roofs

In the interest of fairness, we would be remiss not to mention the various types of gable roofs (though many will be restricted to certain sizes and shapes of buildings). These designs include:
Box Gable Roofs
Box gables are the most similar to typical gable roofs, with the only difference being a triangular extension on either side of the roof. These additional decorative elements can make a big impact on your kerbside appeal.
Front & Side Roofs
Front and side gable roofs are characterized by placing the front door under the gable either at the front or the side respectively. Front gable roofs are particularly popular when the front of your home faces towards the road.
What is a Gable?
It’s probably worth noting at this point that the ‘gable’ part of a gable roof is the triangular upper part of your wall at the end of the ridge. Essentially the section below your roof’s apex.
Cross Gable Roofs
Cross gable roofs are the most visually impressive, featuring two or even three gables that intersect. This means multiple ridges that are perpendicular to one another. From the outside, it may seem like the home has multiple roofs. Naturally, these are far more common on large buildings and also require far more complex layouts.
There are actually other types of gable roofs, but we’ll leave those for later on down the list.
7 Unique Roof Designs
Now that we’ve addressed the standard, let's take a look at some options that are nonstandard. The types of roofs that will draw the eyes of passers-by and, potentially, could dramatically increase your home's kerbside appeal – a must if you are looking to sell in what is an ever-changing housing market.
-
Butterfly Roofs
A staple from our Kiwi friends, Butterfly Roofs takes the concept of a gable roof a flip it on its head. Literally. Named for its inversed design, a butterfly roof has two apexes and no ridge. Instead, both sides of the roof drain down towards the centre, where there is one gutter waiting. On the surface, it looks very similar to pent roofs joined together at their lowest point.
The V-shape this results in earned this roof its name. Whilst initially strange to look at, there are a fair few practical benefits to butterfly roofs. For a start, they provide the one thing that gable roofs lack – superb wind protection. You don’t have to worry about the bad weather knocking your tiles loose with a butterfly roof.
Other than keeping your home safe from strong winds, the ‘wings’ of butterfly roofs also provide ample opportunity to install some larger windows. This will improve natural light in your home, which comes with a whole host of additional health benefits including improving sleep, focus and mood.
-
Dutch Gable Roof
Whilst most types of gable roofs look like each other, with perhaps the exception of the more complex cross gables, Dutch Gable Roofs are wholly unique with four sloping sides at the bottom for a less angular, more natural-looking finish. Almost like a hillock.
Despite boasting a very different style, Dutch gable roofs maintain much of the benefits of traditional gables. Better drainage improves ventilation and adds space to the loft. They share the same drawbacks, namely a vulnerability to wind and increased difficulty when installing gutters.
The additional two slopes on a Dutch gable roof also provide ample opportunity for loft conversation, with the perfect space to install a window. Whilst commonplace in the Netherlands, these roofs are becoming more and more popular around the world not just on homes but farmhouses and other agricultural buildings.
-
Bonnet Roofs
Bonnet Roofs are an off-shoot design of Hip roofs, with four sides and a much steeper upper slope. This allows for a far gentler slope around the edges of the building creating a natural, integrated porch. This makes bonnet roofs an ideal choice for detached bungalows.
Being lower to the ground, they tend to be a roof of choice for windy areas and are popular choices for summer homes in hotter climates as the roof overhand can better protect the side boards from UV rays and rainwater.
Despite being lower, and typically suited to one-story buildings the stepper upper slope still provides ample attic space should you ever want to convert it into another bedroom, den or shared living space.
What is a Hip Roof?
Standard hip roofs are considered some of the most structurally sound roofs you can build. Unlike gables, they slope down on ALL sides. This means that there will either be no ridge (if your building is square) or there will be four hips leading to the central ridge (if your building is rectangular).
These additional supports make the roof far more secure and better able to resist high winds. Of course, the added complexity also makes hip roofs more expensive to build than the gable roofs they are often compared to.
-
Mansard Roof
Mansard roofs are to hip roofs what Dutch gables are to regular gables. Instead of just having one slope on each side of the roof, there are two. The bottom of which is much steeper than the one above it. Whilst originally developed in England, Italy and France some 500 years ago, it has been adopted in France more so than others – commonly seen in hotels, townhouses and, most famously, at the Louvre.
There are quite a few variations of Mansard roof, typically the shape of the slope which can range from straight and angular to convex, concave and even s-shaped. One thing all of these different designs have in common, however, is their attic space. More so than other types of roofs Mansard designs offer some of the most spacious attics and lofts.
Because of this increased space, there is also greater access to light and heat as well as improved ventilation. This is all whilst retaining a luxury, elegant look unique to French architecture.
-
Jerkinhead Roof
Jerkinhead roofs are the answer to the question of what a combined gable and hip roof would look like. Unlike hip roofs, which slope down equally on all sides, jerkinhead roofs feature a partial slop which is clipped halfway down the roof. This means the gable walls of the front and back of the building will need to be extended.
A lot of old Tudor and Queen Anne houses make use of the jerkinhead roof, which is why to this day it leaves a very rustic impression – a great choice for cottages and traditional village pubs. Being a combination of gable and hip roofs, jerkinhead roofs boasts a more complex system of trusses with shallower pitches that lend to a more stable finish than either of the two roofs that inspired it.
-
Sawtooth Roof
Sawtooth roofs have been commonplace in commercial and industrial sectors for some time now, though they have recently seen a surge in popularity in more domestic settings. As you’d expect from something called a ‘sawtooth’ roof, the design consists of a series of ridges with a pitch on each side. These ridges are consistent, though one of the slopes tends to be shallower leading the whole roof to look like a row of saw teeth.
Whilst far more complex than standard hip or gable roofs, this sawtooth design is one of the best ways to maximise natural light whilst simultaneously reducing glare. This is why, historically, they have been the go-to roofs for factories.
However, with sustainable design becoming a driving factor in the last decade or so more and more have considered this design for wider applications including offices and homes. Because they are designed to maximise exposure to natural light, they are also the most welcoming to solar panels – perfect for those trying to rescue their reliance on energy companies.
-
Sedum Green Roofs
The last roof on this list is, by far, the most unique. Like any other green roof, Sedum roofs make use of a layer of living plants to provide natural insulation and water management. Sedum roofs specifically make use of low-growing succulents, to keep the total height of your roof low.
As green roofs go, Sedum roofs are amongst the easiest to maintain as all of the plants growing will be shallow rooted and thus don’t need a lot of growing mediums – in other words, soil, compost and other aggregated needed to help your plants grow. The more medium your plant needs, the heavier your roof will be. A big problem if you are trying to convert your current roof to a green roof.
Sedum roofs are some of the lightest green roofs available, making them the most well-suited to conversions. The types of plants that grow on a sedum roof are also far more able to survive extended periods without watering – a big convenience for those who don’t want to climb up to the roofs every week to water the plants.
All in all, Sedum roofs are not only very lightweight but incredibly easy to look after really only need feeding once a year. If you are interested in upgrading to a green roof, Sedum Roofs are the perfect place to start.
Inspired yet? Get in touch today with any more questions you have about your roof or queries about our roofing products. Our award-winning customer service team would be happy to help. Simply get in touch on 01295 565 565 or by using the handy live chat below.