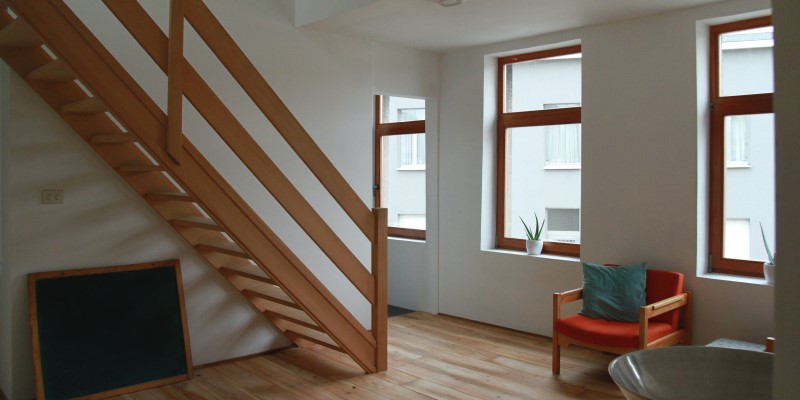Where to Place Stairs in a Loft Conversion

One of the most important decisions you’ll need to make when converting your loft is where to put the stairs. Most lofts are fine to be accessed by ladder, but if you plan on making your loft more than just a storage area, you need to add a staircase. In this guide, we’re going to discuss the options you have when it comes to stair placement in a loft conversion.
Why is This Important?
First of all, as such a big job, putting a new set of stairs in your home is difficult to undo, so it’s vital to get it right first time. From cutting the space in the floor to the additional support on lower floors, there’s a lot to consider. Plus, the placement of stairs will affect many other factors in your loft conversion, including project cost and timescales. Depending on your budget, and when you’d like to have the job done by, there may be some options ruled out from the off.
What Do I Need to Consider?
First and foremost, you need to think about structural safety and support. Does the ideal spot for your stairs compromise the structure of your home in any way? What about accessing the stairs? Is the potential area safe for you and your family to access? And if you were to fall, would the placement of the stairs make worse injuries more likely?
There are also some practical concerns, including whether your chosen spot has efficient space for movement, and that the stairs would not be obstructed by anything that makes access difficult. In addition to the above, budget is of course one of the main factors for most homeowners. Some of the below options are far more time and budget-intensive than others and make it more difficult to move furniture up.
Where Can You Place Stairs in a Loft Conversion?
Centre of the Room
Placing the staircase in the centre of your loft conversion offers perhaps the greatest range of visually impressive designs such as spiral staircases, however these can often be quite impractical. Whether or not stairs positioned in the centre of your room are right for you depends on a few things.
Stairs take up a great deal of space and putting them in the centre of a room will severely limit your furniture options, particularly for smaller rooms. Another thing to think about is safety, as while spiral staircases can be a great fit for a home office, it may be unwise for a bedroom. Trying to navigate your way across the room in the dark and whilst you’re half asleep could be a recipe for disaster! For the same reason, spiral staircases should not be used for children’s rooms.
It is undeniable however that stairs placed in the centre of a room offer fantastic aesthetic appeal. As well as looks, this can take much of the structural strain away from any one side of the building – but make sure that the centre of the rooms above and below the staircases are designed to support their weight!
At the Sides
To the right or left side is definitely the preferred option for many homeowners. This configuration leaves plenty of room for furniture and other items, and poses the lowest safety risk. You will still need to assess however if the supporting wall is strong enough, which can be an issue in older properties.
Back or Front
Another highly practical option, placing the stairway at the front or back of your loft conversion is a great way to maximise usable space. Again, you will need to check the walls and floors to see if they can handle the excess weight, as well as if the construction will interfere with any cables or pipes you’ll need access to or don’t want disrupting.
Continuous Staircase
Could you perhaps build the staircase up to your loft conversion above your existing stairs? This would allow you to build a single continuous stairway. Not only would this be aesthetically pleasing, it’s highly unlikely that additional structural concerns could be raised, and you won’t need to cut out extra headroom.
Dedicated Room
Another option is to choose a section of the loft and space below, and to cordon this area off for use as the staircase. An excellent option for homeowners with unused box rooms that can instead be transformed and given new life as the entryway up to your brand-new loft conversion.
Space Saver Stairs
Designed in a similar way to ladders, these alternating treads offer remarkable aesthetics. However, be aware that navigation can be tricky, and so these aren’t recommended for homes with children or the elderly. You should also be aware that building regulations stipulate that space saver staircases can only be used as access to a single room, and not access to a new floor with multiple rooms.
Conclusion
These are just a few of the key questions you’ll need to ask yourself before you embark on a loft conversion project. There may be other things you’ll need to consider, with many issues being unique to you and your property. If you’ve got any more questions, we’d recommend getting in touch with a professional, who will be able to advise you on specifics.