Box Profile Roof Sheet Calculator - 34/1000 Galvanised Steel
What’s Your Roof Type?
Select your roof type from the list below.
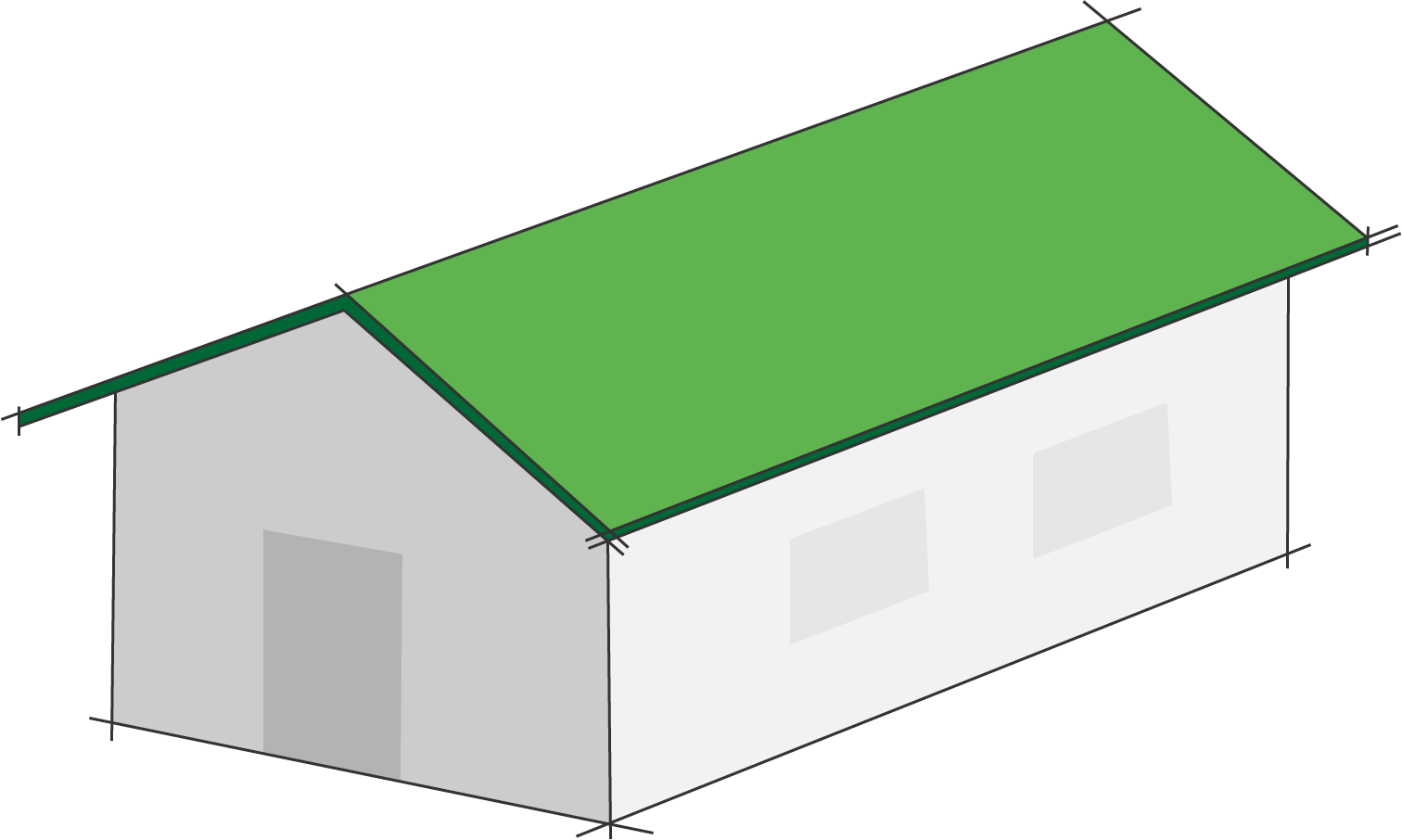
Apex Roof
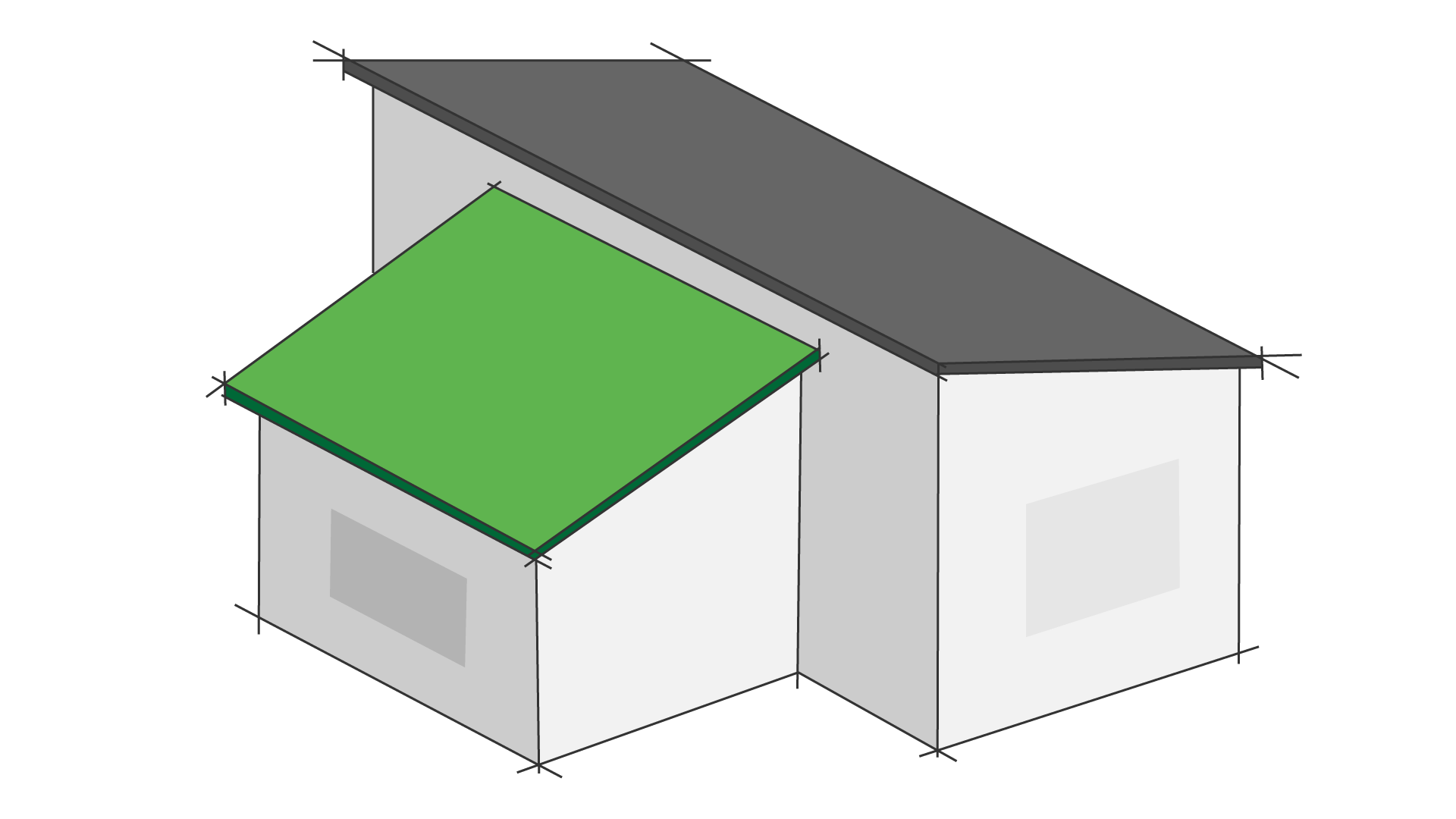
Lean-To Roof
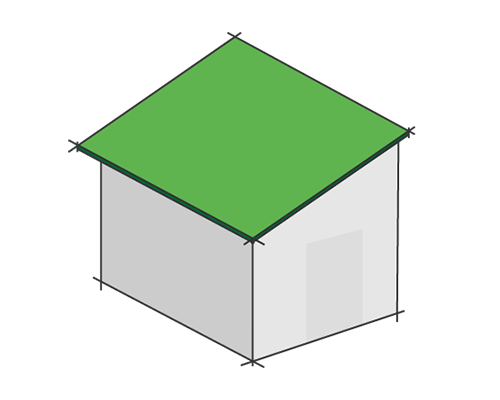
Pent/Single Slope Roof
What Are Your Roof Measurements?
Provide your slope length and roof width below.
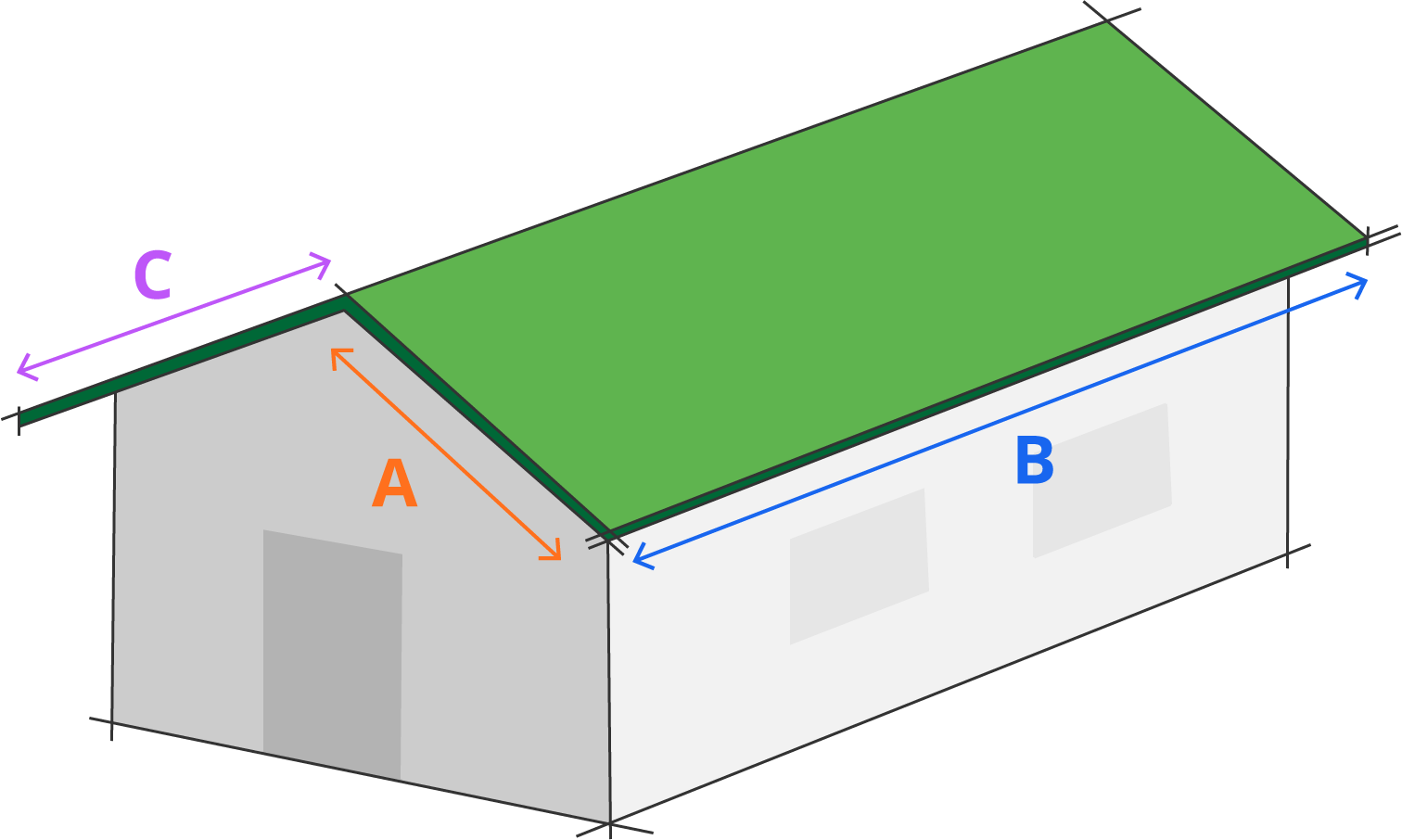
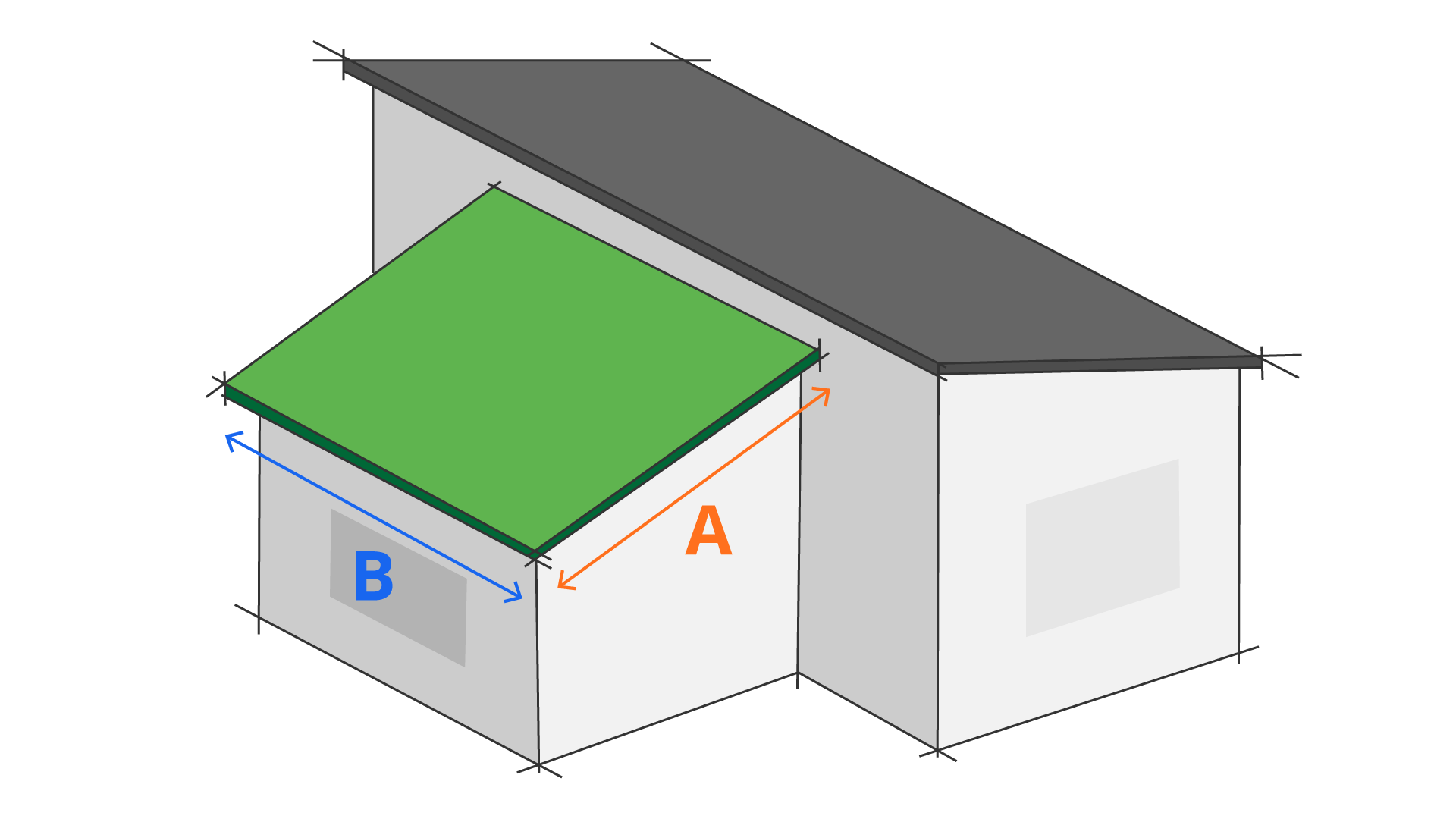
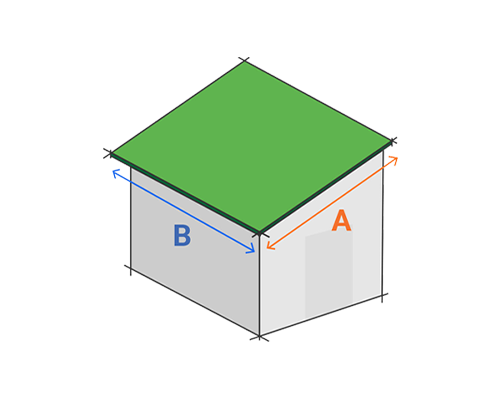
Result
Based upon the sizes you've provided, we have calculated that you'll need the below materials. Simply buy everything you'll need for your roof in a few clicks.
You Will Need
To override the quantity we have estimated, change the value below for each product and update.
Roof Type
Roof Measurements
Total: £
**Including VAT
Buying with us you have
SAVED £
**Total price doesn't include delivery cost. To see delivery information, please, add items to the basket.
Add Your Kit To BasketWork out exactly how many roofing sheets, flashings, and fixings you’ll need for your project with our user-friendly box profile sheet calculator. All you need to do is enter a few simple measurements, and our calculator will do the rest. There’s no easier way to get your roofing project underway ASAP.