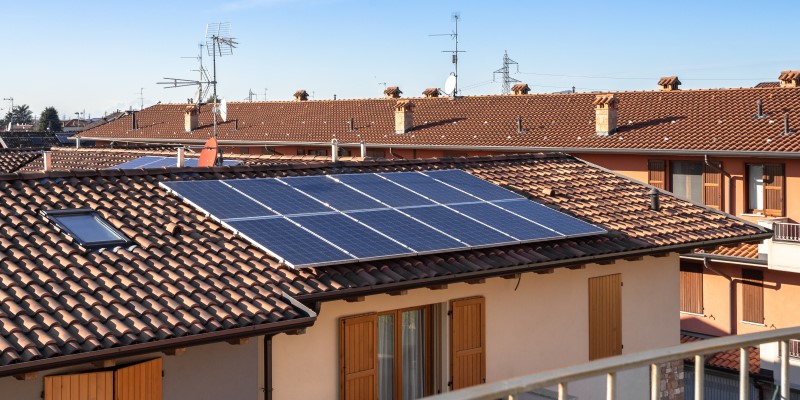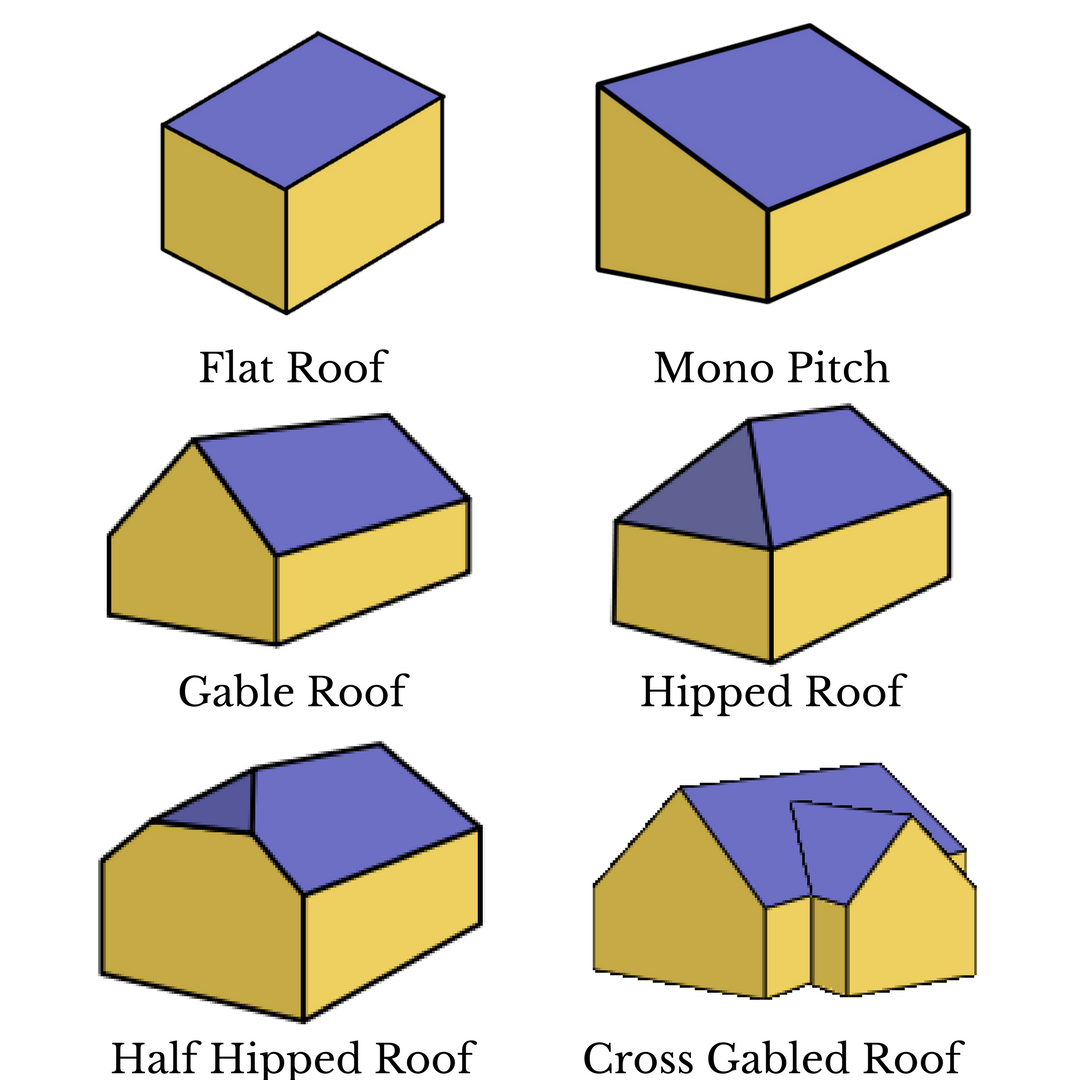Find Out What Roof Type You Have

Are you confused about what roof types are, and what roof type you have? Well now there’s no need to be, we here at Roofing Megastore are here to help with this simple, yet effective, guide on roof types!
Roof types differ greatly dependent on your region, type of building, personal preference, and materials available to you. Roofing terminology can also change greatly as usage can vary from region to region, or from on builder to another.
Roof shapes vary from almost flat to steeply pitched. They can be arched or domed; a single flat sheet or a complex arrangement of slopes, gables and hips; or truncated (terraced, cut) to minimize the overall height. To help you fully grasp this we’ve created a handy list of the most common roof types you’ll see below with all the necessary info you will need.

Types of Roof
Flat Roof
Also occasionally referred to as a ‘low-slope’ roof, the flat roof appears to be completely flat however most structures actually have a very minor slope. For practical use, flat roofs generally must incorporate this small slope which is known as a fall to ensure that rainwater can run off to a lower side and prevent water ponding. The fall should usually be around 1:40 but never less than 1:80 to ensure optimum results.
Flat roof constructions are generally classified as ‘cold’ or ‘warm’ roofs dependant on the positioning of the thermal insulation when installed. There are multiple options when it comes to possible flat roof materials, each offering a different set of advantages and disadvantages. These options include EPDM roofing, GRP fibreglass roofing and PVC single-ply membrane. Check out our EPDM vs GRP Flat Roofing article for more information on flat roofing materials.
Creeping more into modern home design, many feel that flat roofs offer a more contemporary, minimalist aesthetic. However, flat roofs are more regularly seen on outdoor living or storage spaces as well as house extensions and commercial and industrial buildings. They are relatively inexpensive to install and pretty easy to maintain with leakages occurring much less often than in alternative roofing types.
Mono Pitched/Lean To
The clue is in the name with mono pitched roofs, with ‘mono’ meaning single and the slope described as ‘pitch’. Mono pitched roofs can also be often referred to as other names including lean to roofs, skillion roofs, and pent roofs.
A mono pitched roof is usually a standalone structure with no attachment to any other roof surface. It is constructed from a single roof surface, sloping from one side of the building to another and incorporates a rafter that helps create the pitch by supporting the roof cladding and ceiling lining materials, as well as balancing the weight to the outer walls. With longer rafters, beams are also utilised to provide sturdier, additional support. The beams are fitted horizontally at a 90 degree angle to the rafters, enhancing their strength and stability.
Many are drawn to the simplicity of mono pitched roofs, with both a more minimalist, modern appearance and a much less taxing installation process. Constructing a mono pitched roof is generally less expensive than building a standard gabled roof and can take a considerably lesser amount of time. Additionally, mono pitched roofs are also popular for their ability to maximise space in your home, enhancing the height of ceilings and creating the feeling of a larger room.
Gabled Roof
A gabled roof is an extremely popular roof type used for many different building structures. One of the most common roof structures, the gable roof incorporates two sloping sides that meet and create a ridge, forming triangular shapes at either end of the building which are called ‘gables’ (hence the name).
Gable roofs are so commonly used due to their simplistic structure design which makes them easier and less expensive to build in comparison to some other roof types. They create enhanced headroom and storage space in the loft plus help provide effective ventilation. Due to the sloping structure, gabled roofs are also ideal in places with cold, rainy weather as they shed water and snow much more efficiently. However, a gabled roof can cause problems in areas with hurricanes and high-level wind if the frames are not securely supported.
A gabled roof can be constructed using a much wider range of possible roof tiles and materials, including clay, concrete, metal, asphalt, cedar, and more.
Hipped Roof
Although similar to a gabled roof, a hipped roof incorporates a design where all of the roof sides slope downwards, towards the roof edges, with no vertical ends. The ‘hip’ is the external angle at which the adjacent roof sides meet and the degree of this angle is called the ‘hip bevel’. The ‘hip end’ refers to the sloping surface at the end of the roof structure, created by hips meeting at the roof ridge.
The general design of a hipped roof incorporates two longer roof sides with a trapezoid shape and then shorter sides with triangular shaping. This structure allows rain and snow to drain off very well, making it ideal for use in areas with cold, rainy weather. Hipped roofs also incorporate continuous eaves and guttering the whole way around the roof structure. They provide more resilient protection against storms and wind so are a more popular choice for buildings in rural, open spaces. The hipped structure can even be combined in various ways to create more complex and modern roof designs.
However, also due to its design, the hipped roof is more expensive and time-consuming to construct in comparison to other roof types and can offer reduced attic/loft space because of the sloping on all sides.
Half-Hipped Roof
Also referred to as a jerkin head roof or clipped gable, the half hipped roof is similar to the standard hipped roof structure but instead features two shortened sides, designed to form eaves. Generally, half hipped roofing structures will incorporate triangular faces, sloping faces, hip rafters and the roof pitch. The triangular faces are bound by the hips, with the hip rafters placed on the external corners of the roofing structure which lifts them up to the ridge.
Although suited to a variety of different building styles, the half-hipped roof is more commonly seen on cottages, bungalows and traditional timber frame buildings.
As with all roof types, the half-hipped roof comes with its own advantages and disadvantages. For example, the half hip roof is fantastic for use in areas with more extreme weather conditions, due to the fact that the structure is more stable and resilient than other roofing, withstanding stronger winds and heavier storms. However, also due to the structural design, half hipped roofs can be trickier to ventilate plus can lessen the possible internal storage space. Additionally, half hipped roofs are more difficult to access which can in turn make maintenance harder.
Cross-Gabled Roof
A highly popular roofing choice, the cross-gabled roof is made of two or more gabled roofing sections joined together to form an L or T roof shape in the basic structure, although more complex structures can be created. The gable rooflines meet at an angle, with the two ridges generally structured at a 90 degree angle to each other.
Houses with a cross-gabled roof usually have a more elaborate internal layout with a bigger porch area or joined garage for example. This is because the roof alters the building’s structure which makes the cross-gabled roof ideal for those who want enhanced flexibility in their home design.
Although not as simple as the standard gabled roof type, the cross-gabled roof is still relatively basic design and installation wise, meaning it is reasonably easy and inexpensive to construct in comparison to more complex roof structures. Also similar to the gabled roof, the cross-gabled is ideal for cold and rainy weather as it effectively sheds snow and water due to the sloping sides. It is, however, not as resilient in areas with high wind levels and hurricanes unless the gable end wall is fully supported.
Roofing materials commonly used in the construction of a cross-gabled roof include clay tiles, concrete tiles, asphalt shingles, terracotta tiles, cedar shakes and more.
Key Terminology
Here is a handy list of the key terms discussed in this post and their definitions.
- Gable: A gable is the triangular shaped section of wall that sits between two joining sloping roof sides.
- Hip: The hip is the external angle at which the adjoining sloping sides meet.
- Hip Bevel: The hip bevel is the degree of the angle where the sloping sides meet.
- Hip End: The hip end is the sloping surface at the end of the roof structure that is formed by the hips joining at the ridge.
- Ridge: The ridge is the horizontal peak where two opposite roof slopes connect. It is the highest point of the roof, running along the length of the area where the two roof sections join.
- Fall: A fall is the small slope on a flat roof, designed to effectively shed rainwater.
- Eave: The eaves are the edges of the roof that overhang beyond the side of the structure it covers.
- Pitch: The roof pitch is the steepness of the roof or its slope, calculated as a ratio or in angular degrees.
- Rafter: The rafter is a structural component used in roofing construction to provide support roof decks, coverings, etc.